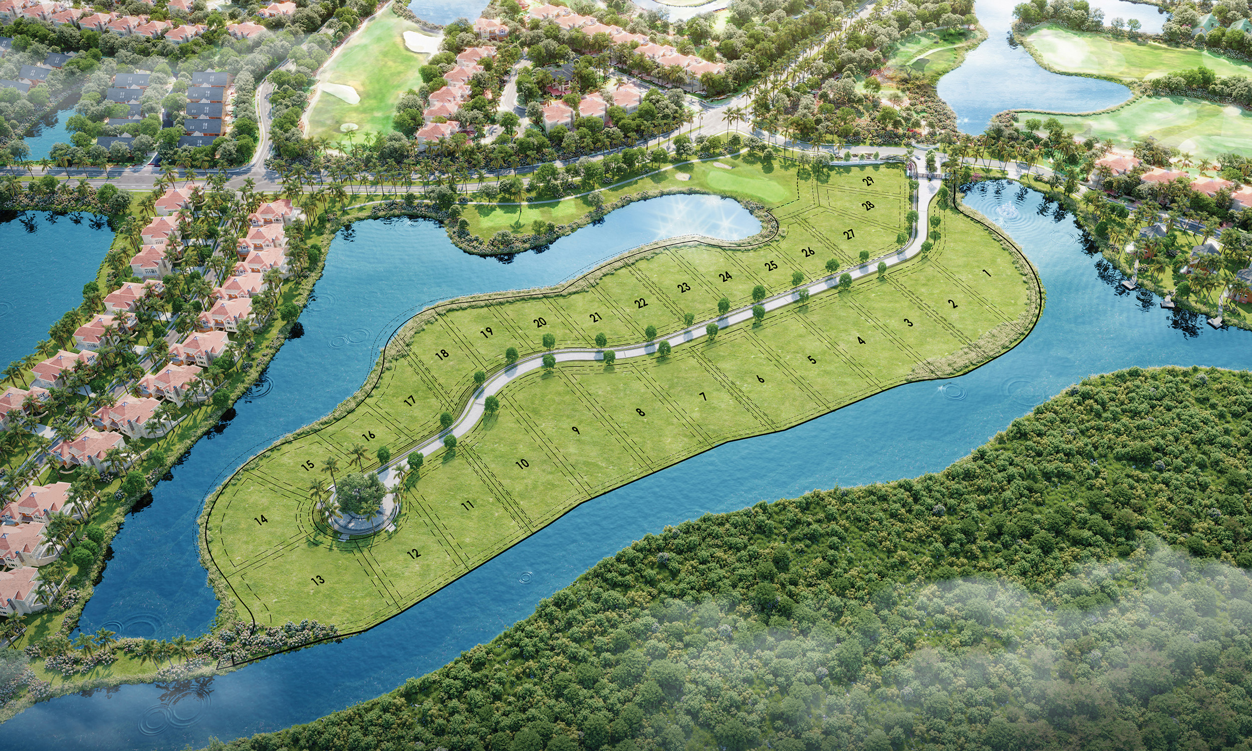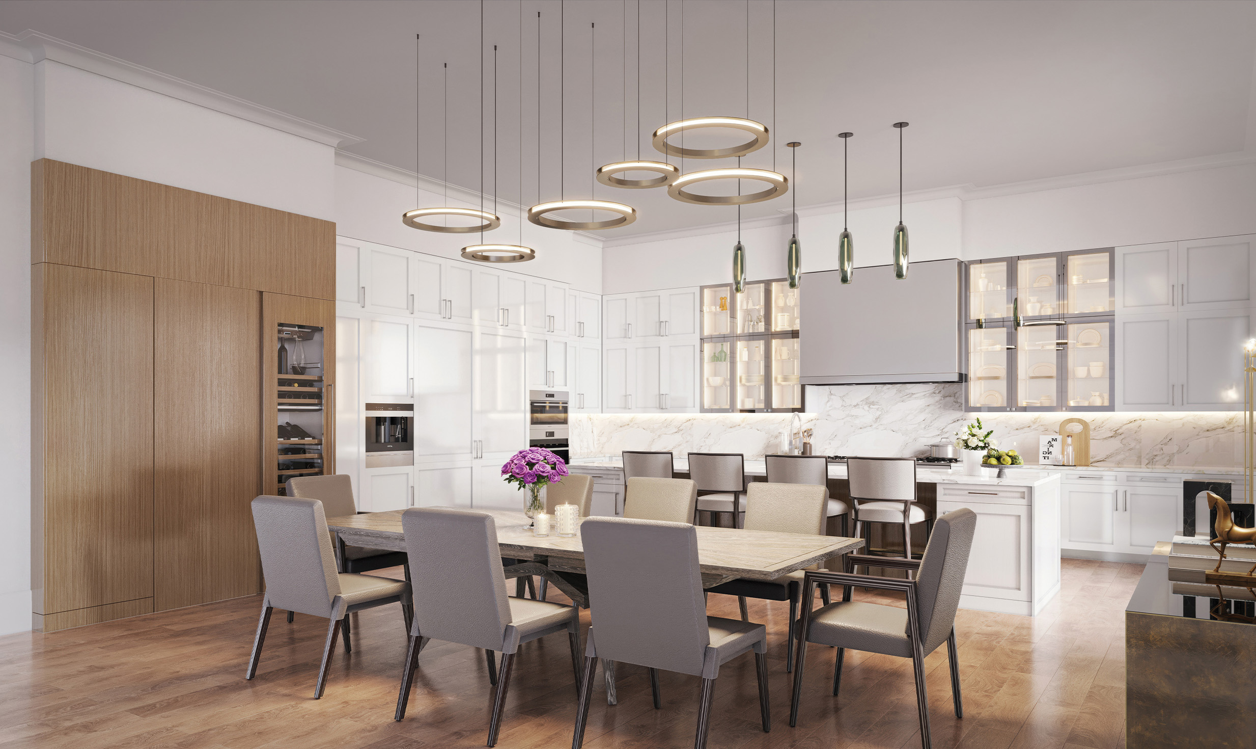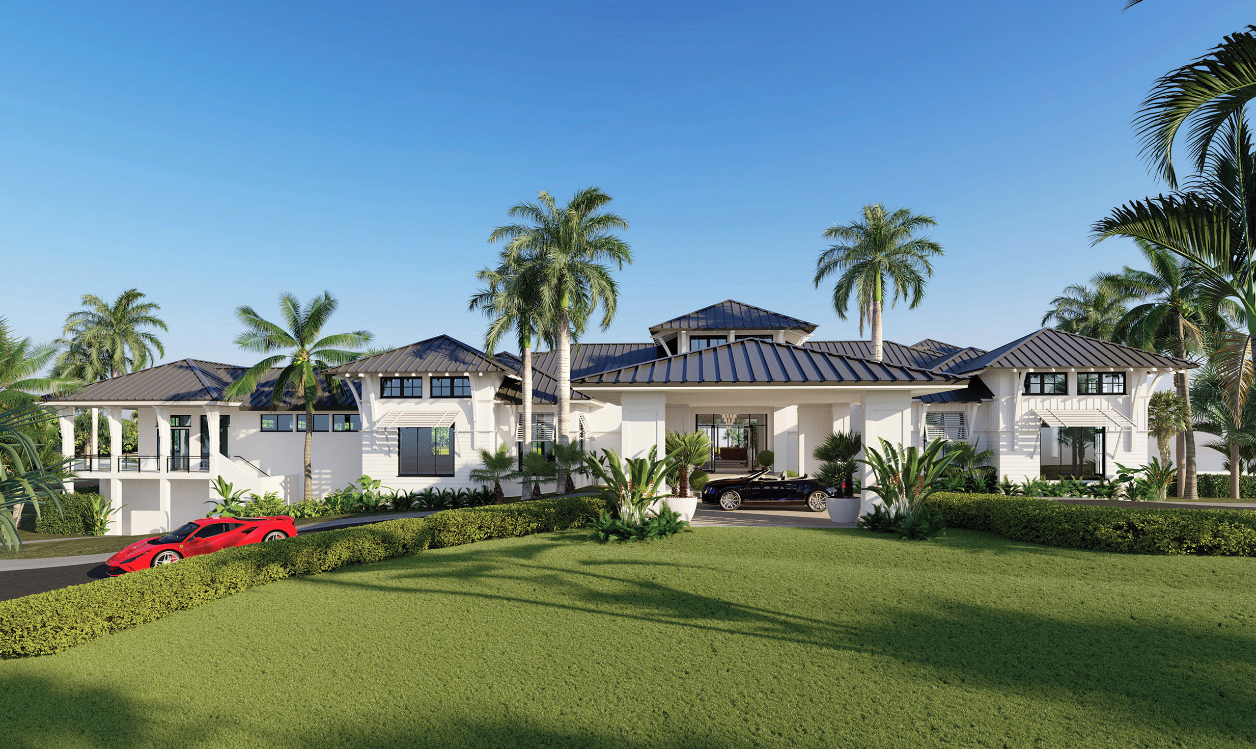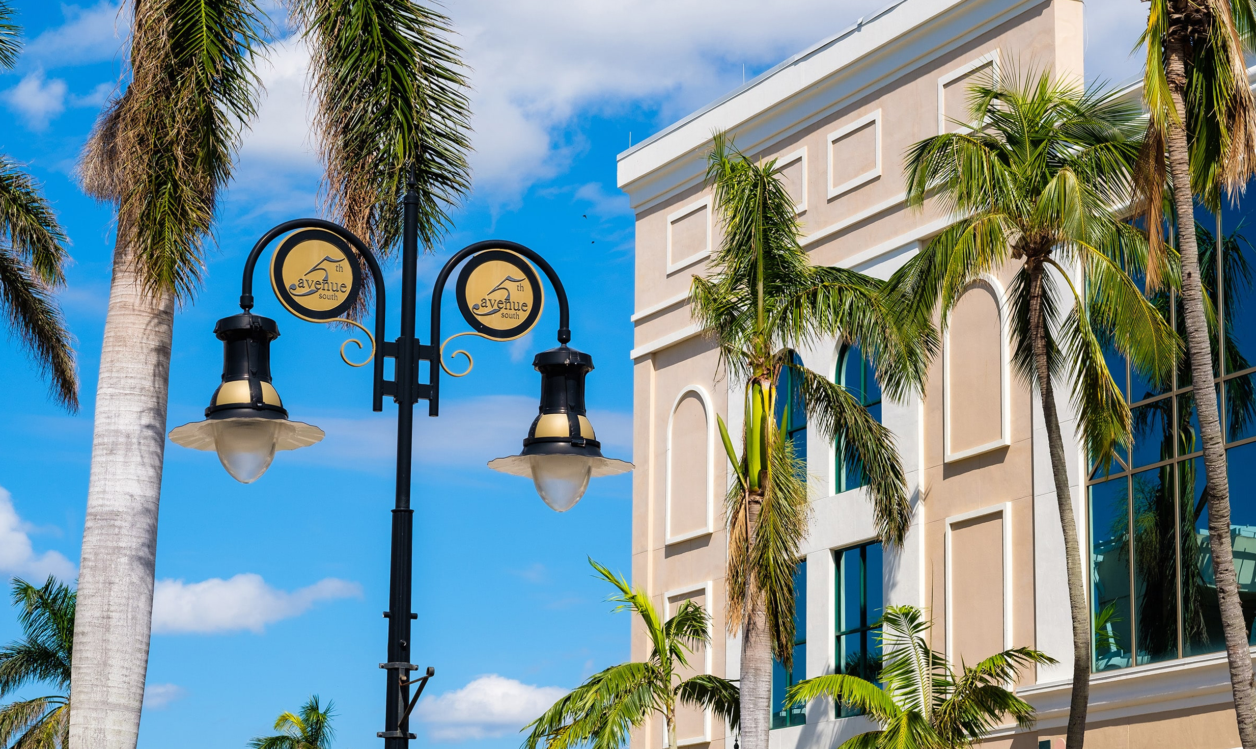ARCHITECTURE or ART?
(why not both?)
Hidden Cove is not the last of Fiddler’s Creek to be developed.
But it is unquestionably the most rare.
At the heart of the nearly 4,000 acres that are Fiddler’s Creek, one very special property has quietly remained untouched. Reserved for the extraordinary. Until now.
Hidden Cove represents that singular moment at which ‘what’ and ‘where’ come magically together. Here are residences that represent the apex of design, quality and absolute luxury. They reward every moment, inside and out. The ‘where’ is of course equally unsurpassed, for only in Naples does one find a residence, a community and indeed a club that brings together a social and sporting lifestyle – from the beach, to the courts, to fitness and dining.
The land in itself is a story. Reserved for decades, the homesites enjoy golf, water and views to a permanently protected native preserve. Only you will decide which is the perfect place for your estate.
Hidden Cove lives like an island – bordered on three sides by water. Indeed, virtually every home backs to the water. Being encircled by water, every residence will open to extraordinary views — of the golf course or a permanently protected nature preserve. Here bald eagles and egrets are your closest neighbors. Some residences may have private docks. All of the extraordinary Fiddler’s Creek amenities are nearby — a stroll or bike ride away.
Just 29
Born from experience.
Overlooking the water and championship golf – 18 straight years as a Top 100 course – these estate residences have long been envisioned as the premier offering within the entire community. It is noteworthy that this newest entrée at Fiddler’s Creek finds its heritage an expression of the developer’s passion for the superlative.
Homes of distinction.
In choice is opportunity.
Here is a collection of residences that unites architecture and design with nature, culture, and art. Owners at Hidden Cove will select an architectural style from a collection of inspiring exterior motifs which reimagine, in landmark fashion, classic and timeless vernaculars – even those that are contemporary. The interior floorplans are shared, meticulously honed to reflect 40 years of experience developing luxury properties, with particular evolution to how we live today. There are grand, common spaces ideal for gathering with neighbors and guests, as well as private settings for personal escapes. Spaces everywhere are gracious in size and detail.
Hidden Cove resonates with its setting, enriching lives and fostering interaction with the built and natural environment. Every aspect of the design — from the form and materials to landscapes — are carefully tailored to deliver truly inspiring residences.

VILLAGE FEATURES
Twenty-nine premier home lots
Thirteen homes provided with direct creek access and uninhibited views of pristine nature preserve
Sixteen homes provided with beautiful lake and/or golf course views
Access controlled private community entrance with surveillance cameras and automated security gate
Consistent, clean landscape design throughout village, incorporating an elegant palette of native tropical vegetation
Village property management company responsible for supervising gardening, pool and HVAC maintenance services
All that is Naples.
And infinitely more.
For some, Fiddler’s Creek is a surprise – that there is life beyond downtown. And this is especially so at Hidden Cove – for here are true estate residences with distinct advantages:

These are true estate residences. Spacious, all new, and lavishly appointed

Only here can members enjoy private golf, a private beach club with valet parking, and a marina

The Golf Club is all new, and the course itself dramatically renovated for the 2025 season – an experience unrivaled in the region

A vibrant lifestyle extends from the courts and gym to dining venues and an engaging sporting and social calendar

Elevation… Fiddler’s Creek’s design, location and infrastructure have elevated residences and amenities comfortably above Florida flood levels

Downtown remains minutes away, but here is peace and serenity, the perfect balance of town and country
Inquire about Hidden Cove at Fiddler’s Creek
And more…
Enticing, premium features.
Befitting the landmark status of these residences, owners have to opportunity to create singular expressions of how they like to live – which is to say, expansively. Each home becomes a canvas for personal expression. These features range from elevators in two-story residences, to custom closets and millwork, automatic misting systems and private boat docks with electrical and fish cleaning stations.